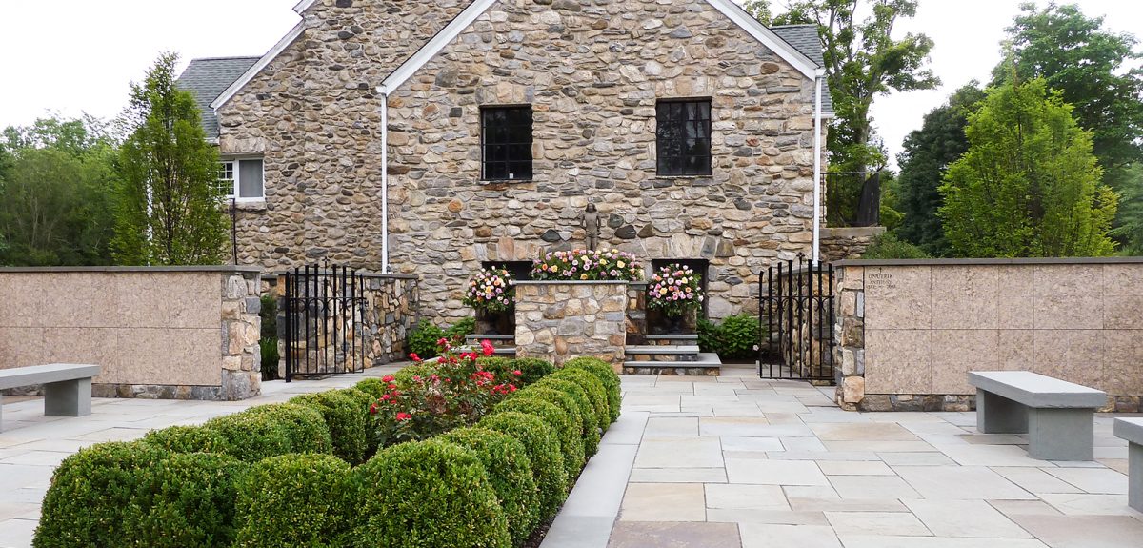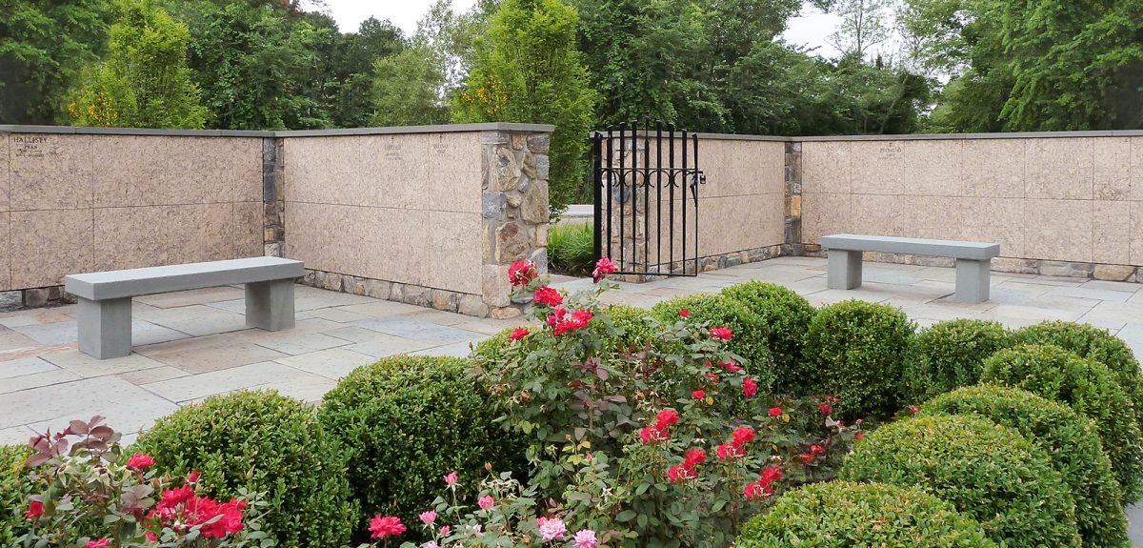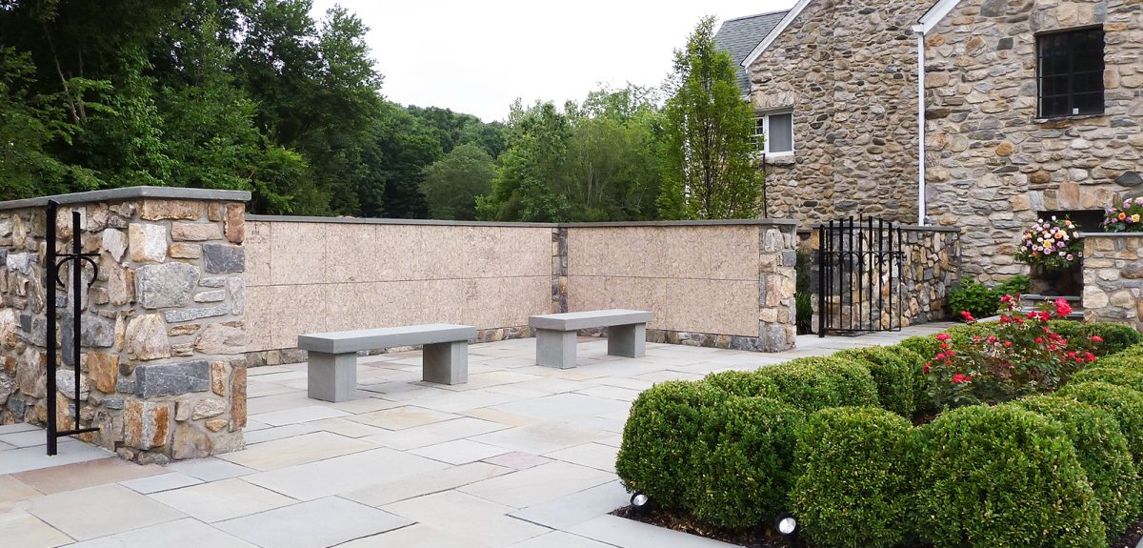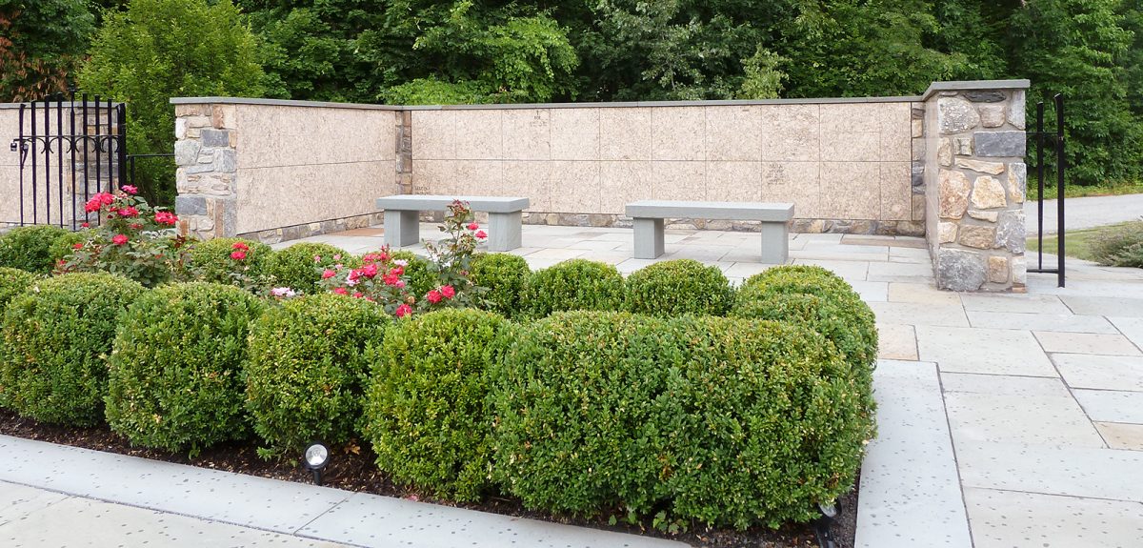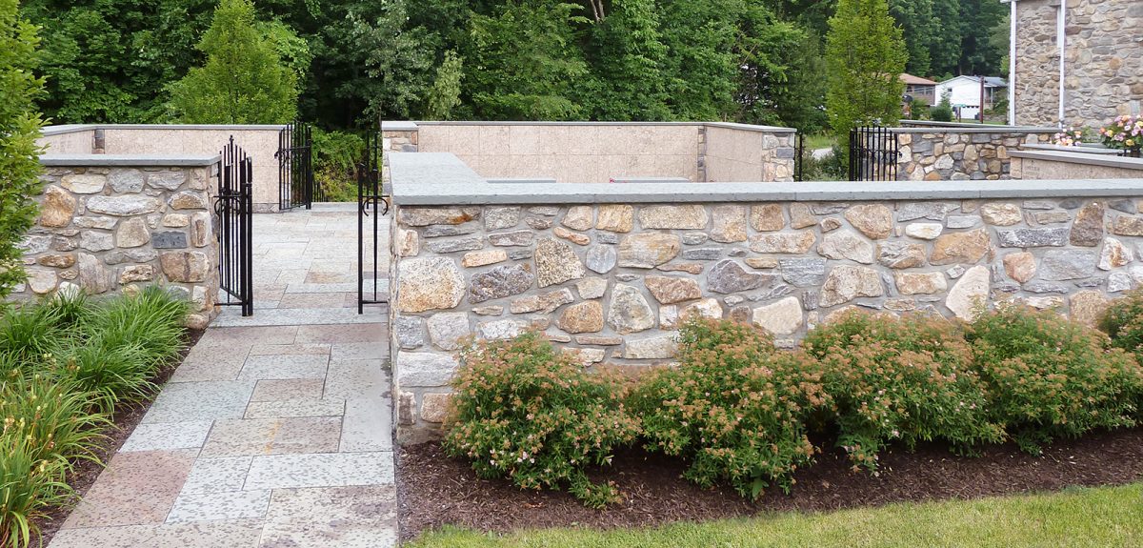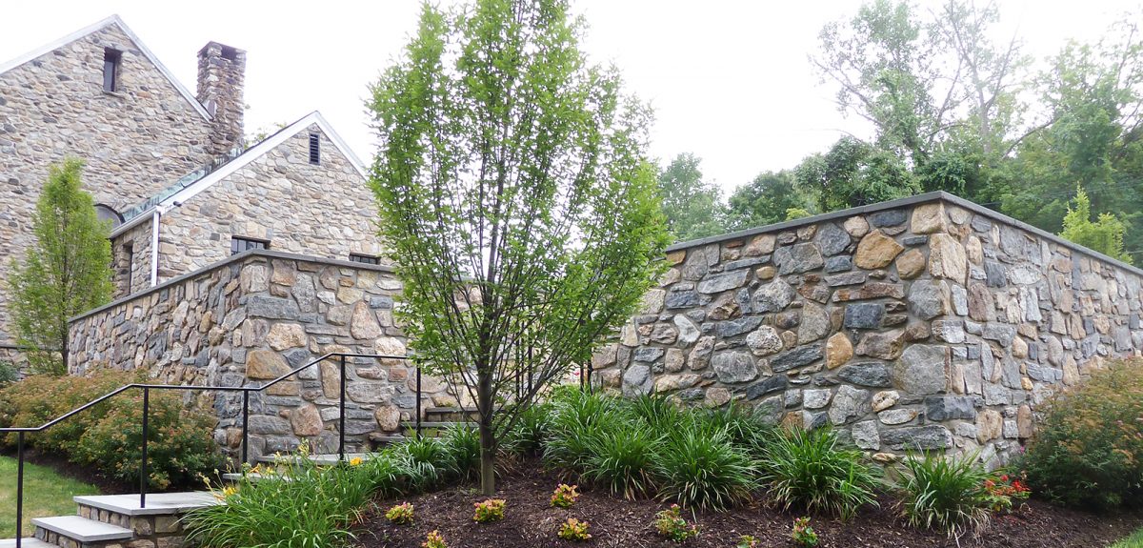Wall Columbaria
– Located in Lake Carmel, NY
– Niche Fronts Finished in Giallo Veneziano Granite
– 452 – 12″ x 12″ Companion Niches
– 904 Total Urn Spaces
Completed in 2008
ARCHITECT
Joseph Lazarcheck of JPL Architects in Somers, NY
CONSTRUCTION MANAGER
Bill Kelly of W.L. Kelly & Associates, Inc. in White Plains, NY
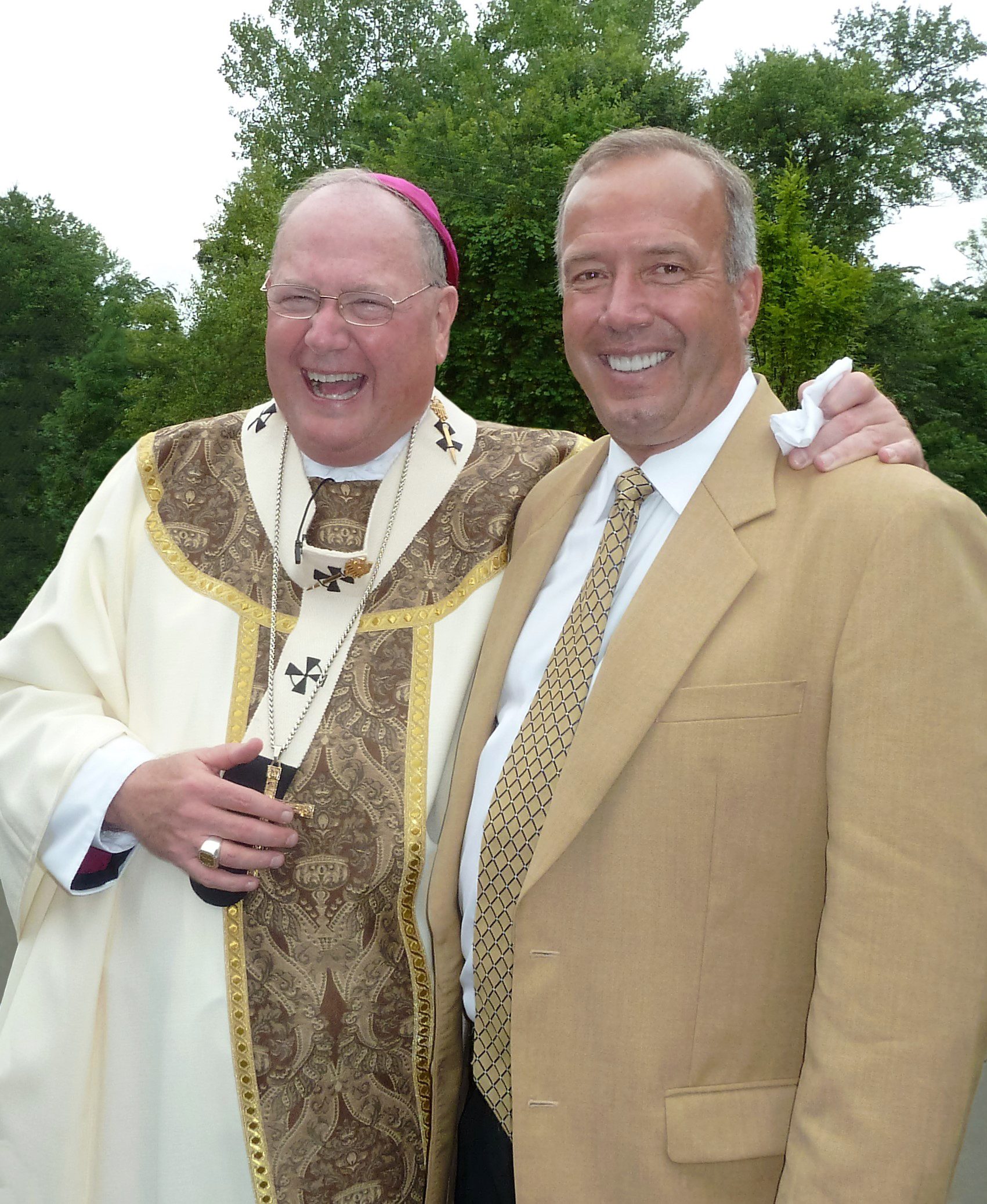
Archbishop Timothy Dolan and Paul Eickhof
COLUMBARIUM DEDICATION 2010
On July 14th, 2010 we attended the dedication and blessing of the terrace and columbarium that serves the Church of Our Lady of the Lake – Mt. Carmel and St. Sebastian’s.
